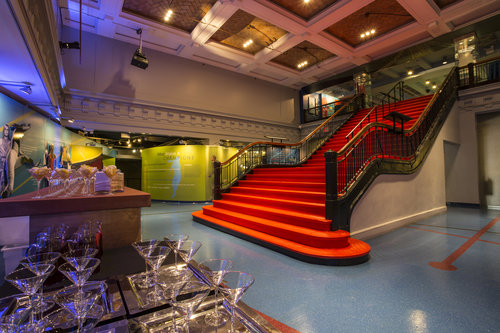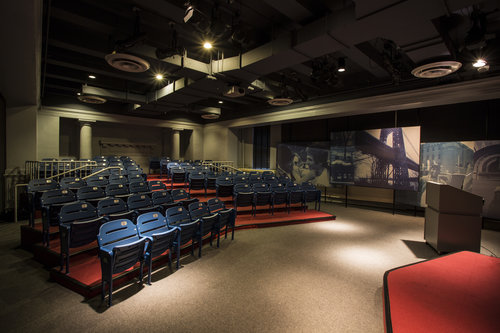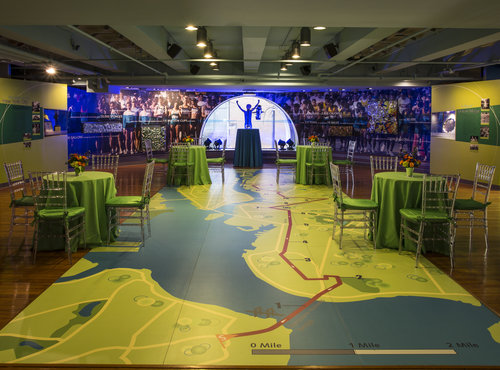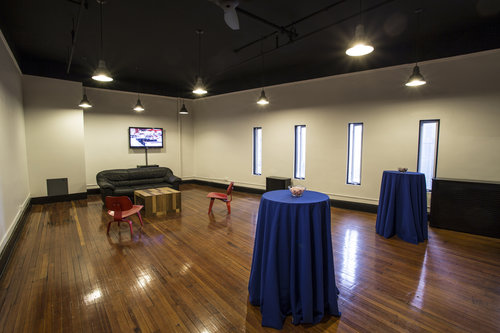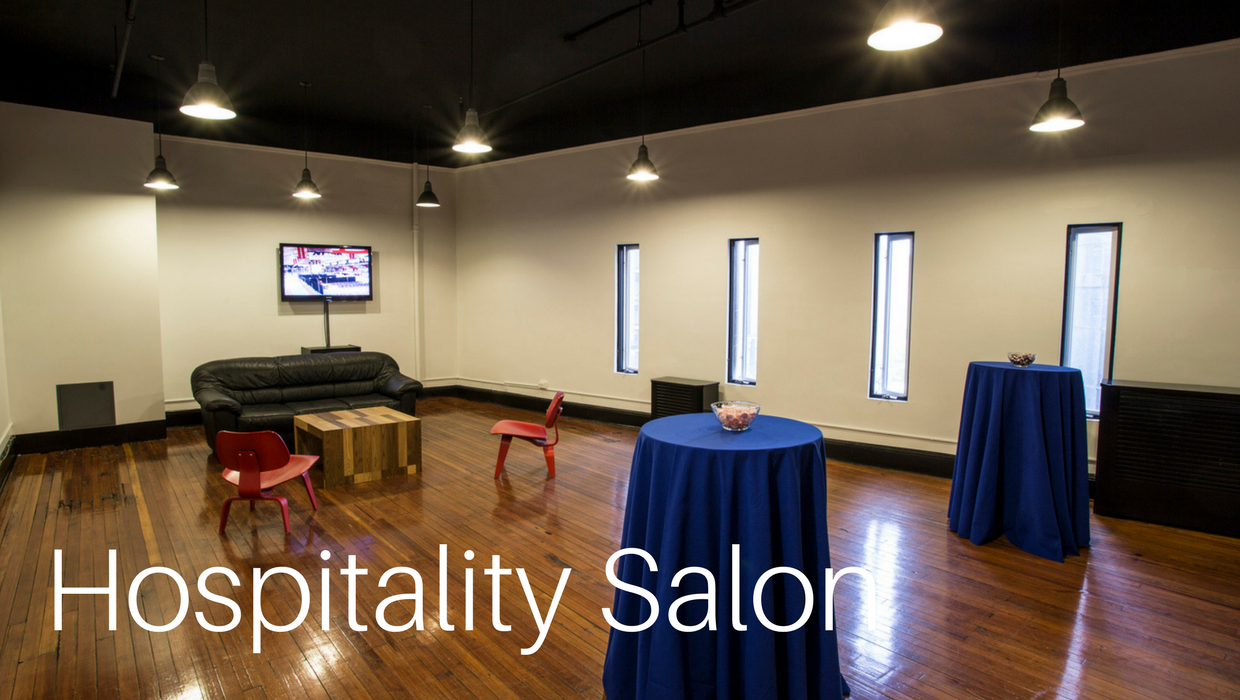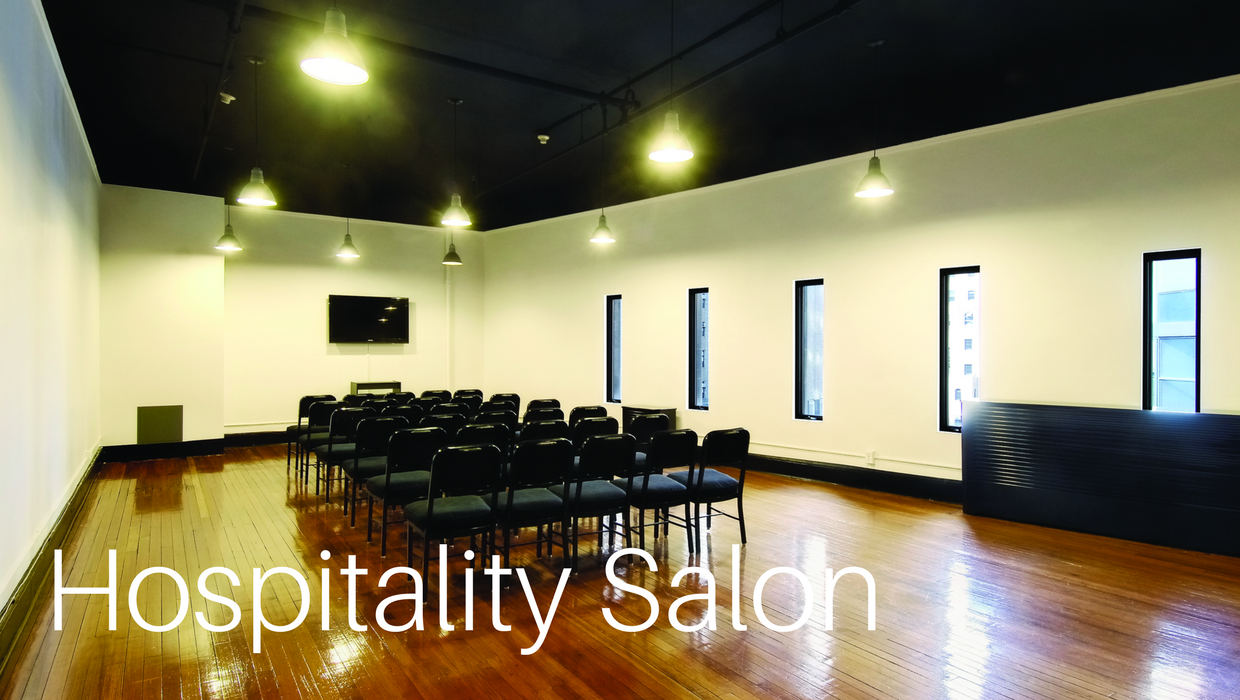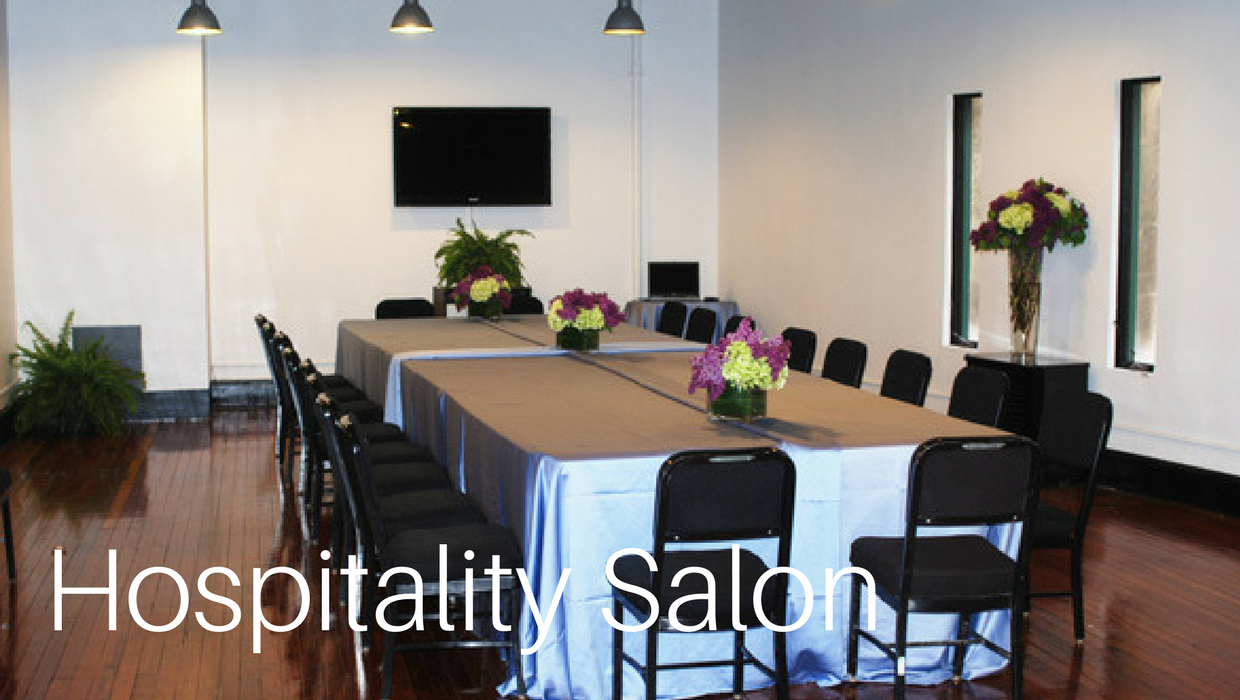This 800 square-foot space located on the fourth floor of the Armory, adjacent to the stadium seating within the Arena, is one of our most versatile spaces. Perfect for a private meeting, VIP green room or small reception, our Hospitality Salon has endless event possibilities
780 sq. ft.
24ft x 38ft
75 Reception Capacity
40 Dinner Capacity
50 Theater Style Capacity
FEATURES:
Archer windows
Original Hardwood Floors
55” Plasma Screen with live streaming capabilities
Book Your Event Today!


