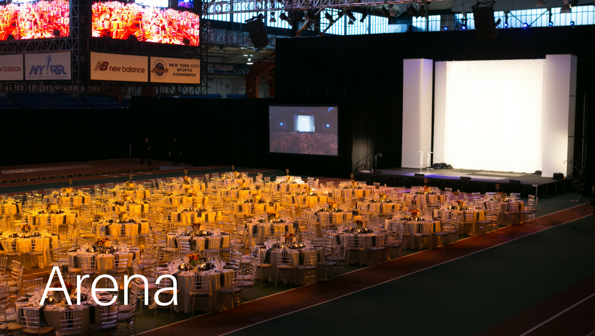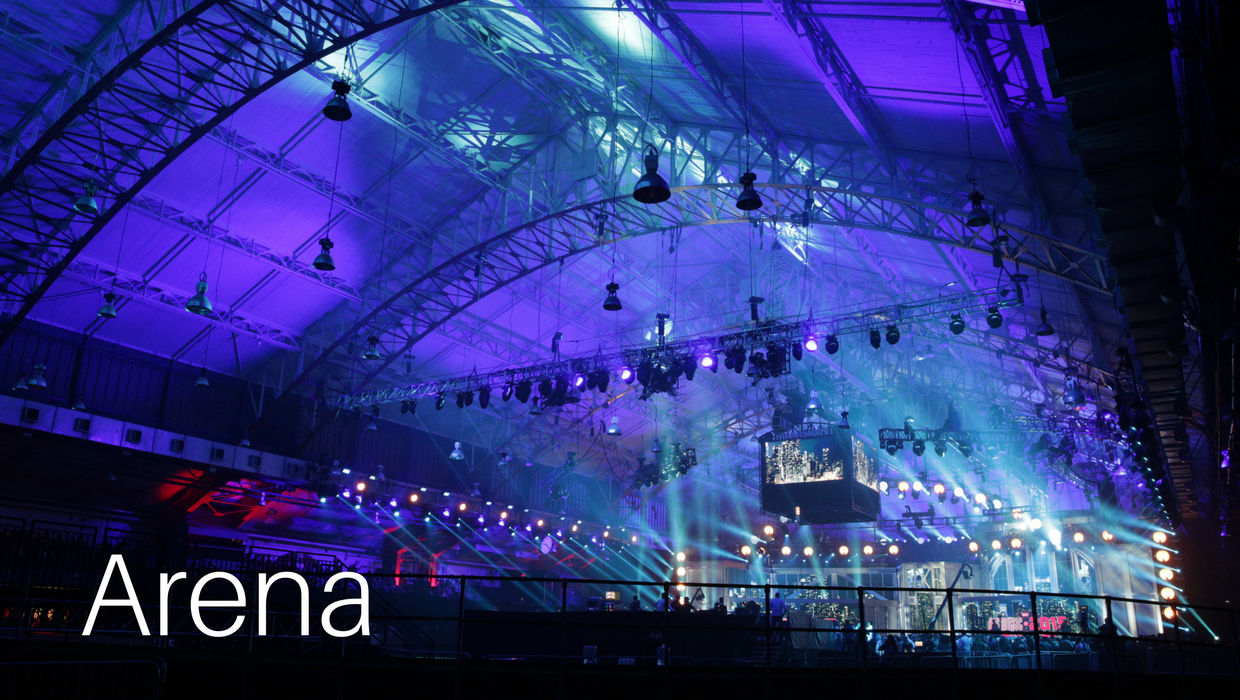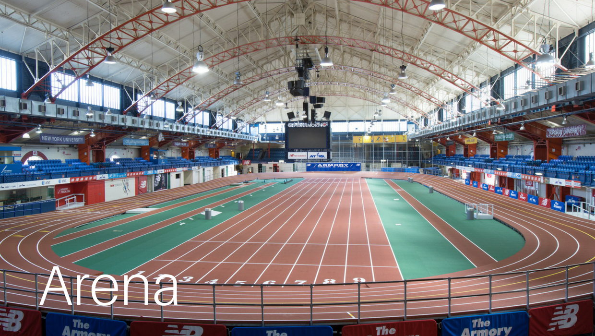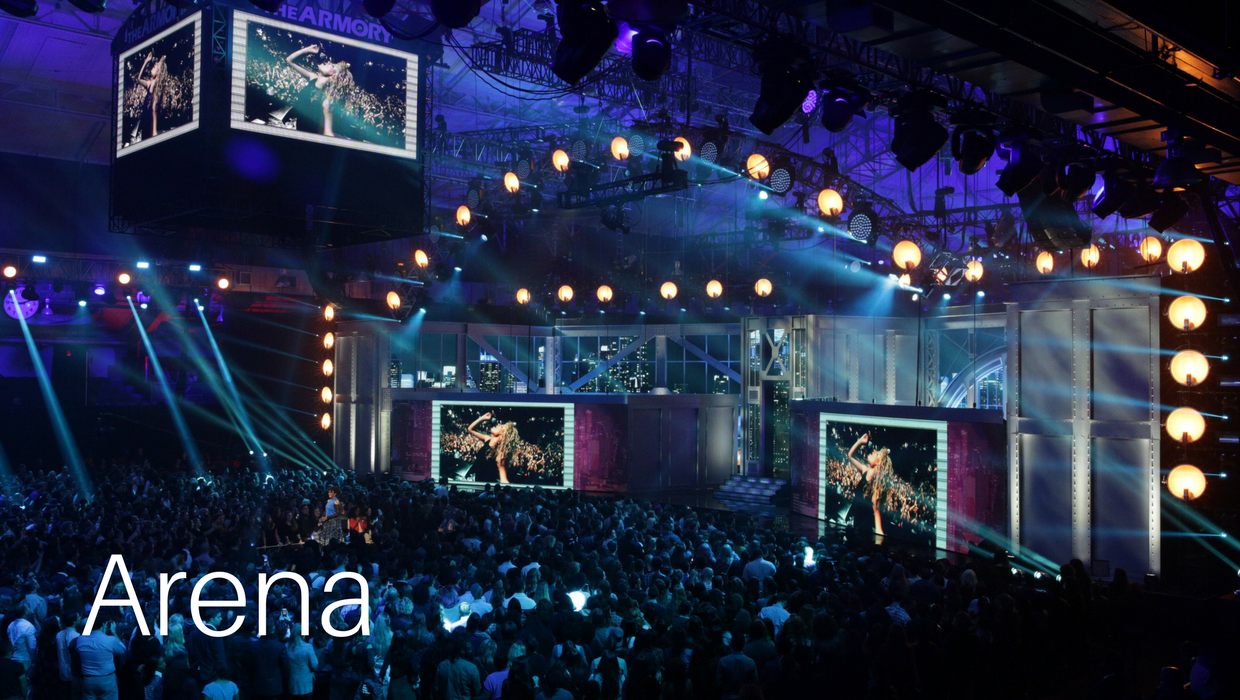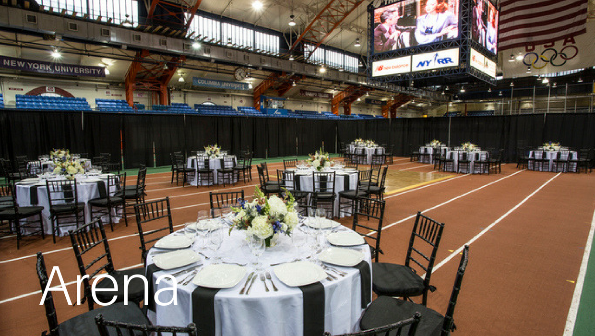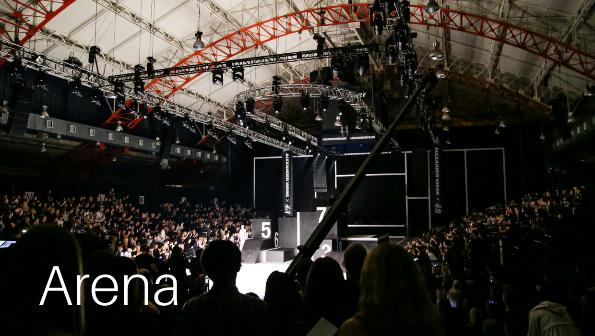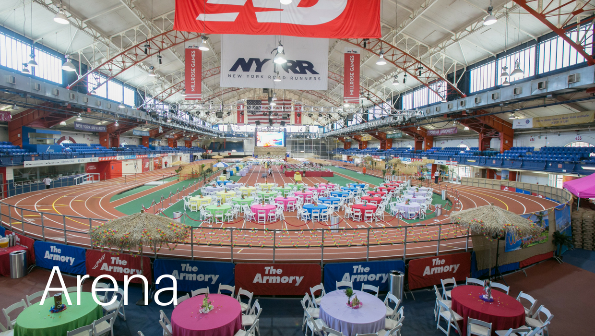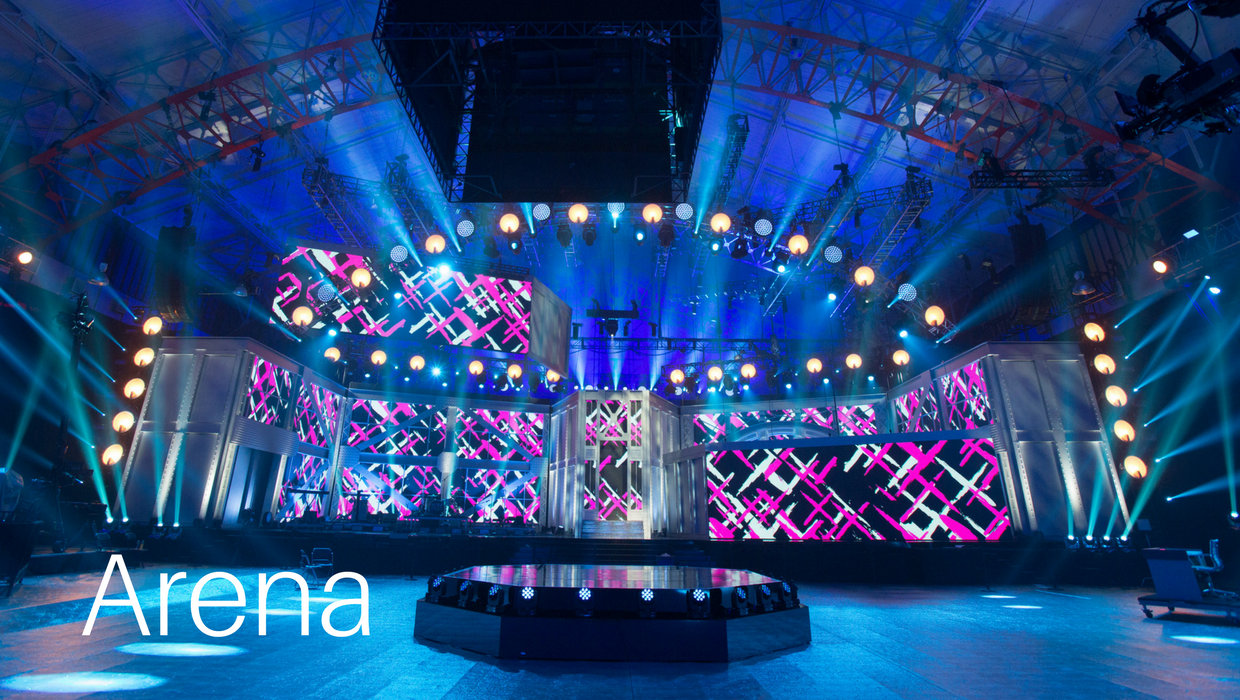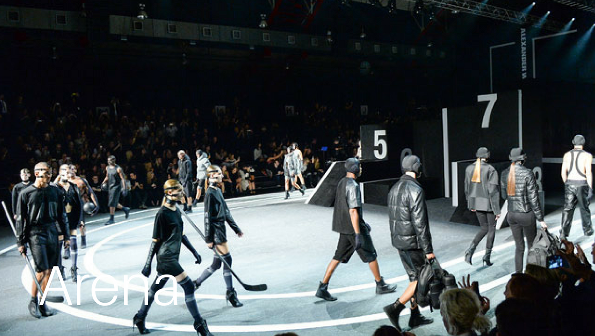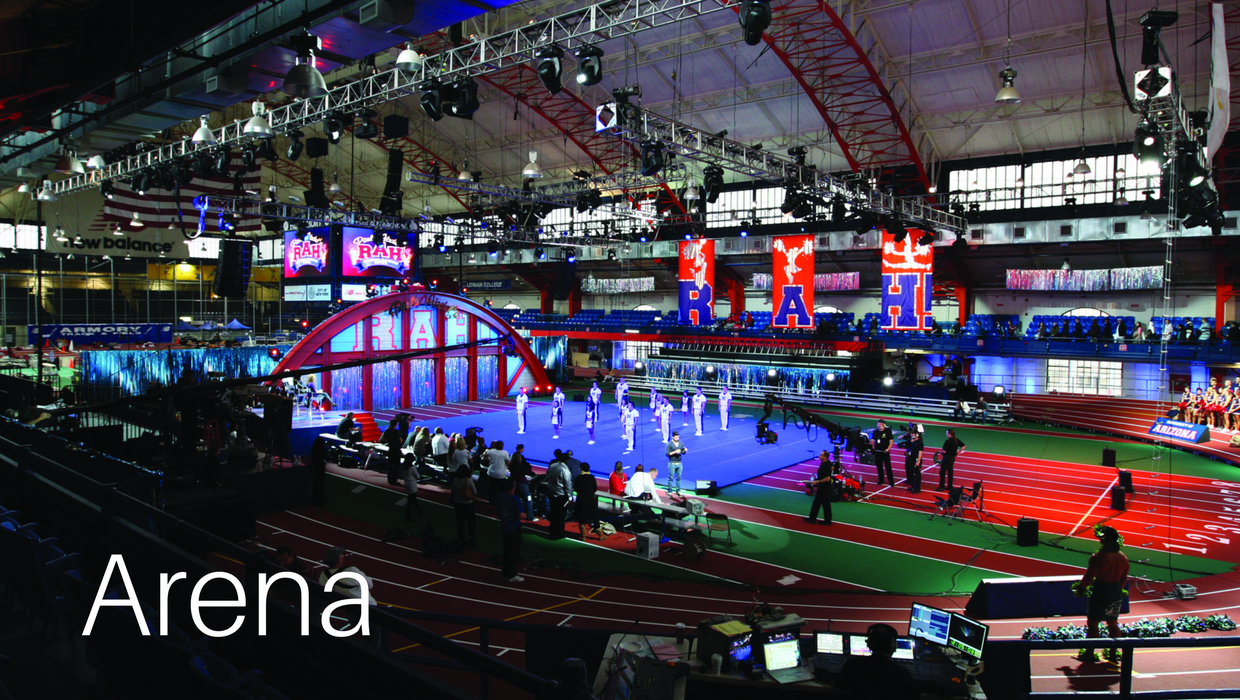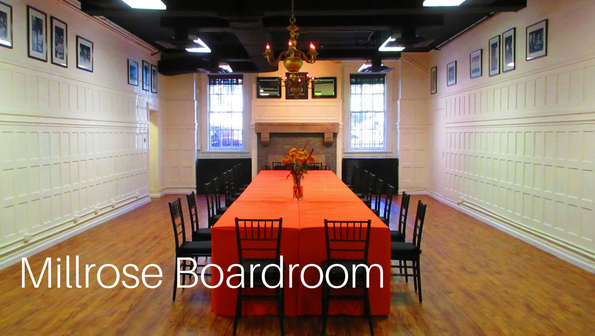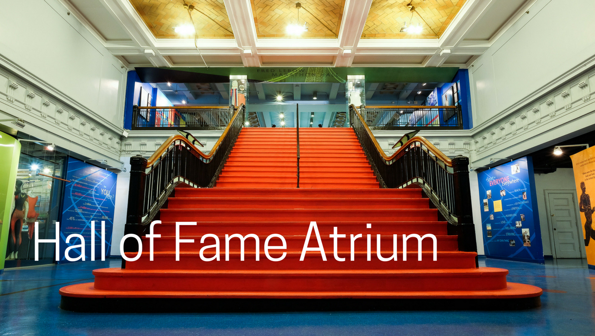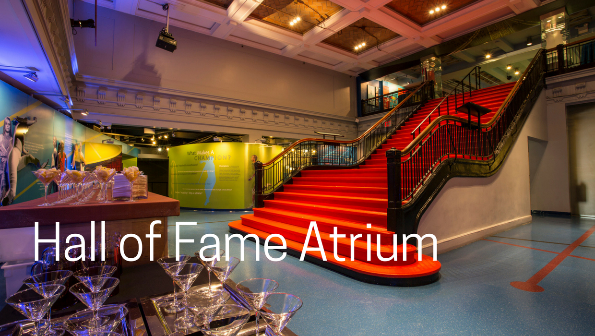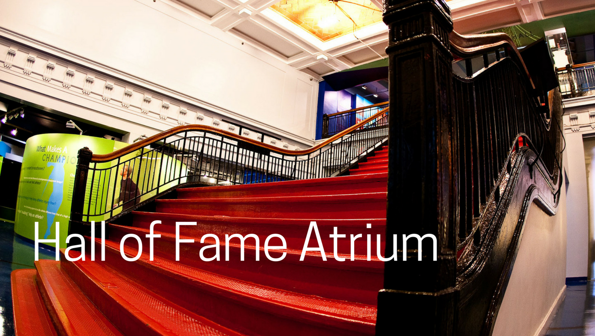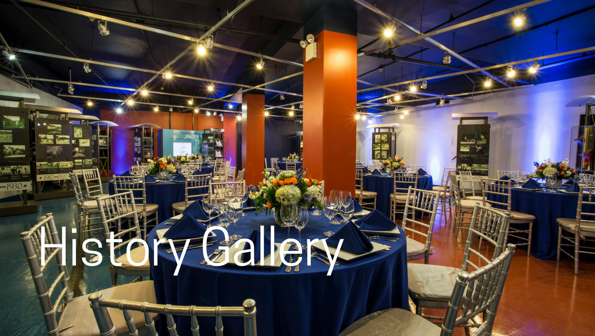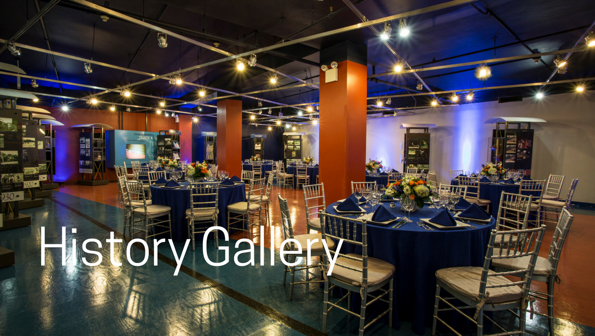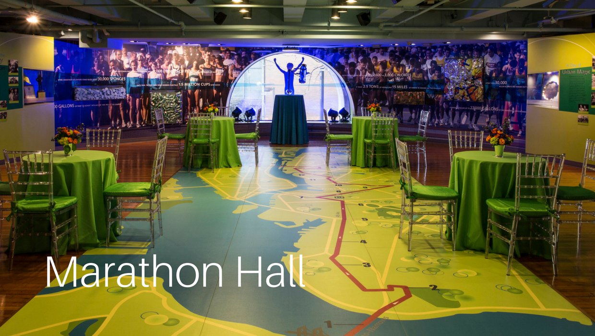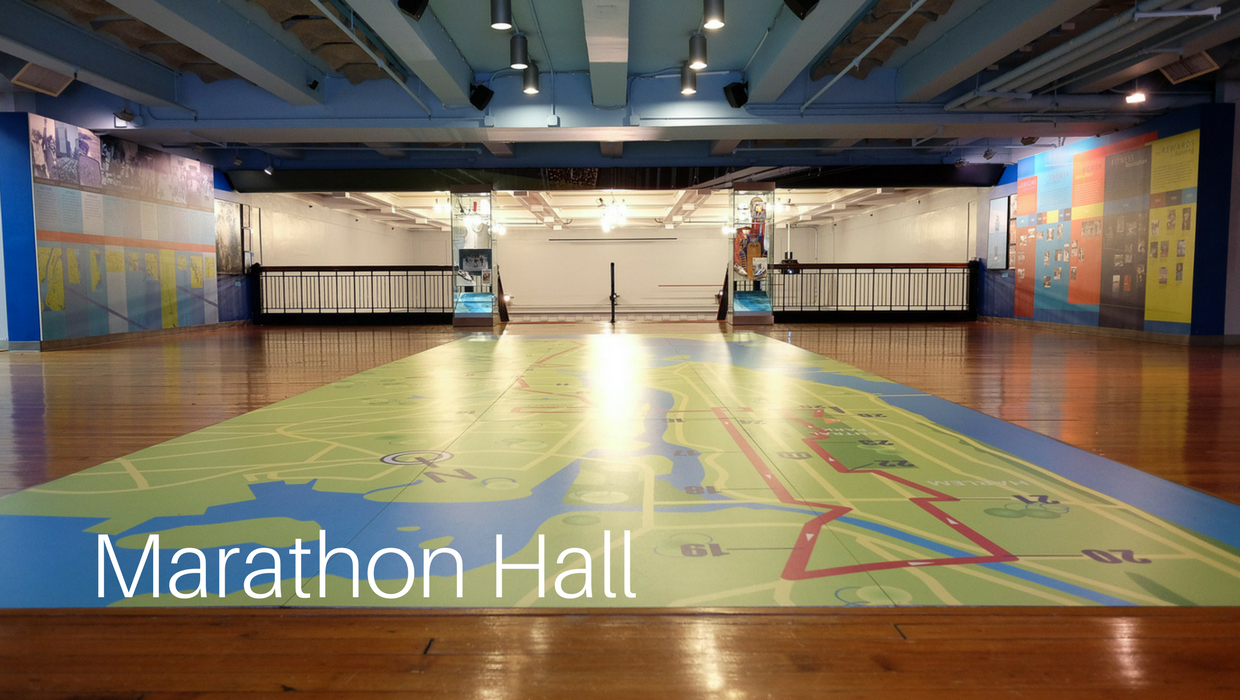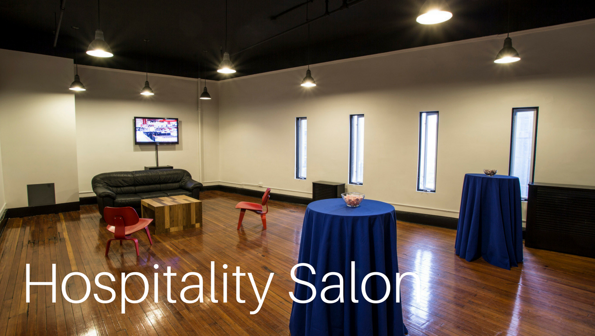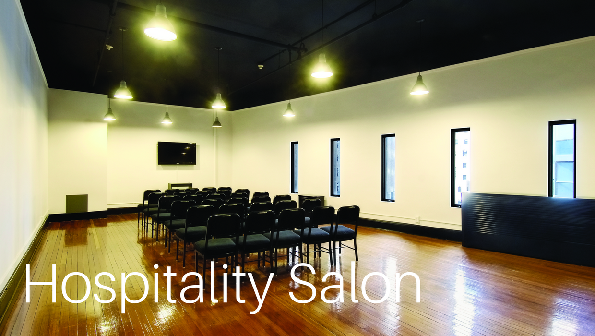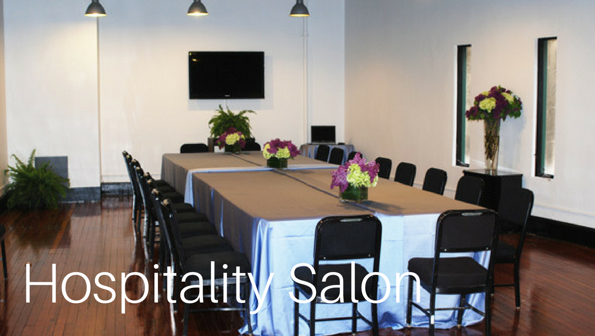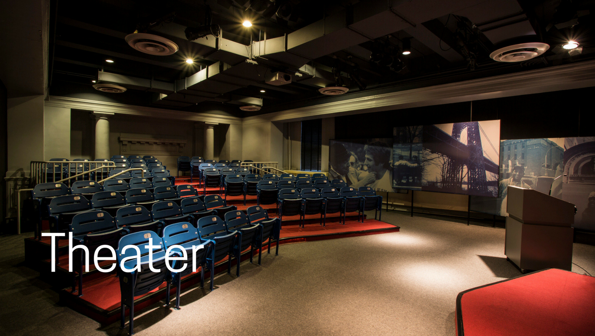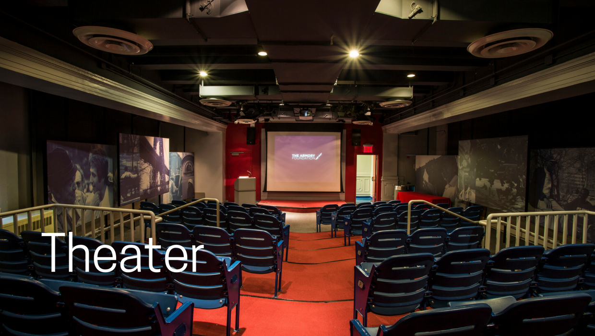The Arena Details
The Arena is a 65,000 square-foot setting designed with the most unique events in mind. With 69-foot ceilings, unobstructed views of the entire space and a 4-sided Jumbotron, you can host up to 5,000 guests in this state of the art arena.
65,000 sq. ft.
250ft x 100ft inside the oval
2,500 Reception Capacity
1,500 Dinner Capacity
Balcony seating for 2500+
Features:
- Light and sound components with full broadcast capabilities
- Non-columned space
- Mondo surface
- 69 ft. high ceilings
- Extraordinary acoustics
- Four-sided Jumbotron centerpiece
- State-of-the-art, fully equipped, media center
Millrose Boardroom Details
The Millrose Boardroom, located on the first floor of The Armory, provides the perfect setting for a board meeting, cocktail reception, wedding ceremony, or any intimate event. This space includes a private restroom and sitting room, and can comfortably accommodate up to 100 guests.
1,100 sq. ft.
22ft x 50ft
100 Reception Capacity
60 Dinner Capacity
75 Theater Style Capacity
Features:
- Original Fireplace
- Original Chandeliers
- Private Restroom
- Sitting Room
- Natural Light
Hall of Fame Atrium Details
The Hall of Fame Atrium, with it’s view of the History Gallery which houses The National Track & Field Hall of Fame, as well as the Champions' Gallery and Marathon Hall, is the ideal setting in which to host your guests’ arrival among artifacts brimming with track and field history.
1,750 sq. ft.
39.10ft x 43.6ft
Features:
- Gustavino ceiling
- Original 1909 master staircase
- Interactive Hall of Fame Exhibition
History Gallery Details
The History Gallery, with 2,000 square-feet of space, is the perfect complement to the Hall of the Fame Atrium. Whether it is lunch for your meeting or a seated dinner for your most elite clients, the Gallery can comfortably accommodate up to 150 guests.
2,000 sq. ft.
50ft x 39ft
150 Reception Capacity
90 Dinner Capacity
125 Theater Style Capacity
Features:
- Historic Track & Field Memorabilia
- Moveable kiosks allow for a custom footprint designed to fit your event
Marathon Hall Details
Marathon Hall, one of the most unique spaces at The Armory, offers a live, interactive sound and light map of the New York City Marathon route. Perfect for a wine tasting for 100 guests or a board meeting for 10, this space is a must see!
2,100 sq. ft.
40ft x 53ft
75 Reception Capacity
60 Dinner Capacity
100 Theater Style Capacity
Features:
- Interactive NYC Marathon Floor Map
- Original Hardwood Floor
- Marathon Race Displays
- Natural Light
Hospitality Salon Details
This 800 square-foot space located on the fourth floor of the Armory, adjacent to the stadium seating within the Arena, is one of our most versatile spaces. Perfect for a private meeting, VIP green room or small reception, our Hospitality Salon has endless event possibilities.
780 sq. ft.
24ft x 38ft
75 Reception Capacity
40 Dinner Capacity
50 Theater Style Capacity
Features:
- Archer windows
- Original Hardwood Floors
- 55” Plasma Screen with live streaming capabilities
Hall of Fame Theater Details
This 69 seat state-of-the-art theater is ideal for conferences, meetings, presentations and screenings.
1,600 sq. ft.
39ft x 42ft
69 Seat Meeting Capacity
Features:
- Ceiling-mounted HD projector
- Wall-mounted 8’x8’ projection screen
- Podium with AV controls
- Natural Light with Blackout Blinds
- Original photographs by Chester Higgins, NY Times Photographer.

